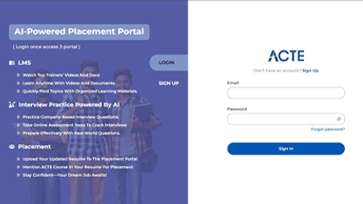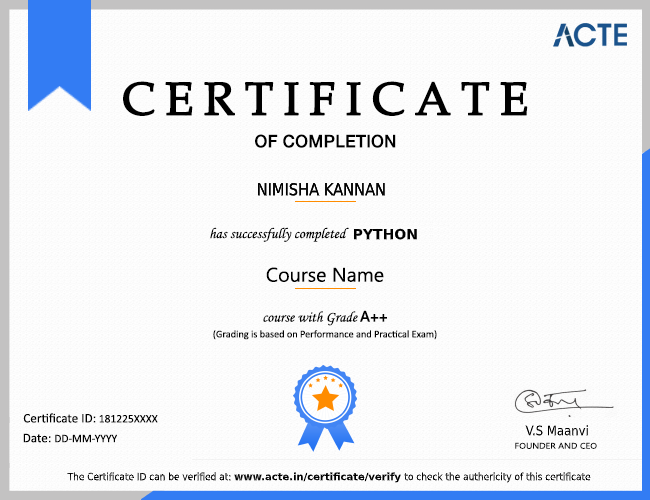Rated #1 Recoginized as the No.1 Institute for AutoCAD Training in Coimbatore
Advance your career with AutoCAD Training in Coimbatore by enrolling in top-tier, industry-focused sessions. Gain hands-on experience that will open doors to exciting opportunities in design and 3D modeling.
Upon completing the AutoCAD Course in Coimbatore, you will acquire a comprehensive understanding of AutoCAD software, including 2D drafting, 3D modeling, design optimization, and more. AutoCAD Certification provides skills needed to create precise drawings and efficient design workflows.
- Gain practical experience in design and drafting skills.
- Master AutoCAD tools and elevate your career prospects.
- Join the AutoCAD course to accelerate your professional growth.
- Connect with 400+ hiring companies and 15,648+ trained professionals.
- Access affordable, industry-recognized AutoCAD training with placement.
- Unlock job opportunities with leading architecture, engineering, and construction companies.
































